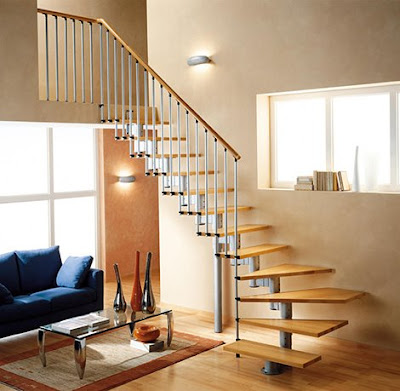Socal Apartment Kitchen Interior Design Idea
Tuesday, May 31, 2011
Comfortably corner bathtub design interior
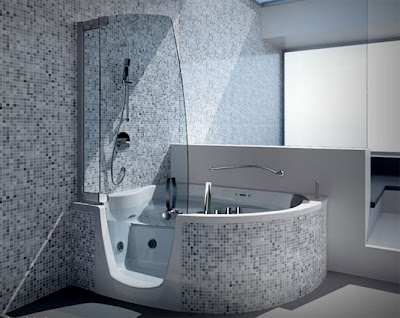
We would like to see a collection of luxury bath Teuco to Italian society. Appointed 383 This is a collection of minimalist and modern bathroom with shower combination. It was perfect for a modern bathroom. 383 Walk in bath with shower are designed to meet the needs of the whole family, from children to adults and even older. It is a comfortable bathroom with a door that opens inward, with a long lever with a mechanical lock to stop accidental opening. Shower is more than walking, on average, bathroom with shower and access easily through the door without climbing on the tub. Inside, you can easily and comfortably and comes with a seat, spacious and comfortable. Finally a product of compromise. You can find more information on this Teuco luxury bath collection.
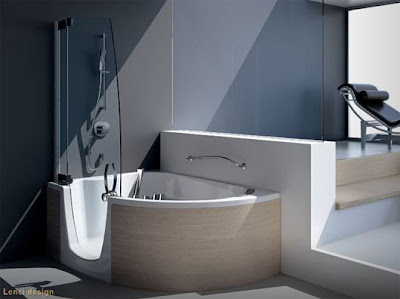
Labels:
bathroom
Monday, May 30, 2011
Beautiful red and blue Bathroom furniture ideas

Looks beautiful red and blue Bathroom furniture. Bathroom furniture Topazio stemik retro modern life is a unique collection for any type of bathroom furniture, be it traditional or ultra modern collection offers style.This details, cool retro Contemporary stained by adding timeless silhouettes for a modern look.
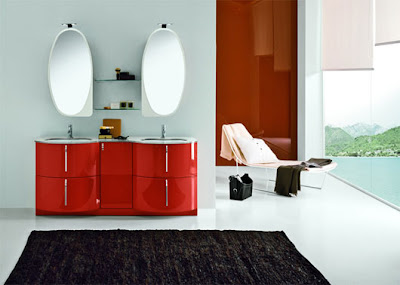
Labels:
bathroom
New Bartlit Residence
Mature stands of ponderosa pine, scrub oak, and native grasses amongst the granite outcroppings form the natural ecology of the site. The design is a series of low granite walls threaded into the hill forming the base of the house. Superimposed on this granite base are light exposed steel and glass “pavilions” whose copper roofs tilt to catch the sun and views. A sod roof “meadow” covers the guest rooms and further merges the house with the natural landscape.
Sunday, May 29, 2011
Nautilus Shell House - The Organic House
Nautilus Shell House is one of million freak Organic design Architecture
by Senosiain Arquitectos.This house was build for mecixan couple,
and honstly ilove all the part of this design because i can imagine
how its fell when we get in there
and honstly ilove all the part of this design because i can imagine
how its fell when we get in there
Harmonic space in three dimension where the continuous dynamics of the fourth dimension when journeying in spiral perceived on the flight of steps ,with the sensation to float on the vegetation
Saturday, May 28, 2011
Shell House Design Interior
The interior of the home is as organic as the exterior, flowing and curving as the shell would suggest from the outside and with furniture, furnishings and fixtures that also conform to the ebbs and flows of the building’s shape.

provides protection from the elements for each interior space.
Each space flows into the next, with the common elements of white (for the shell and some furniture) and wood (for virtually everything else) tying the experience together. Likewise, natural ventilation carries throughout the whole house.
The net result at night is a sense of comfort and enclosure - a connection to the elemnents through a copious use of glass mitigated by a thick, wrapping exterior shell. All in all, the results are somehow a blend of ultramodern and completely contextual.
Friday, May 27, 2011
STAIRCASE DESIGN FROM RINTAL
Make your choice with these 5 design stairs from Rintal
Modular Staircase Design
With so many fabulous choices now available for your house staircase designs, it can be difficult to decide which one is best for you. If you are building a new, modern house you need to know all the options available. Freak Interior has put together this guide to Rintal’s series of models staircase. of course all this design you can buy online.
Circular Stair Design
Fantastic variations on the traditional circular staircase, Rintal offers Spiral Metal and Spiral Wood stairs. The basic version includes 11 steps, a universal landing, columns and a railing. Spiral Metal comes in 3 sizes 120, 140, and 160cm to fit perfectly into your home. Spiral staircases from Rintal are adaptable, with a wide range of accessories to choose from, and so easy to install.
Outdoor Stairs Design
This exterior stairs is designed for long life, made in metal suitable for use outdoors, and finished with special treatments to weather-proof the whole structure. Even the details are taken care of the screws are stainless steel for optimum life and performance. An outdoor circular staircase can be a super convenient way to get to the upper level of your home without having to walk through the whole house to get there.
Mini Staircase Design
It looks smart and retains style whilst focusing on advanced technology to solve space issues. In fact, the steps are each specially shaped to ensure comfort and stability for the user, but at the same time not taking up precious space. of course you can make the most of small spaces with the ingenious Mini staircase.
Retractable Stairs Design
The secure Scale Rintal is safe to use and looks good too. Available in a range of measurements, there’ll be a Rintal retractable to fit your needs. Even though we know some times retractable stairs have been purely functional and not so great to look at, but unlike the Rintal design!
Labels:
modern design
Thursday, May 26, 2011
artistic wood dining table
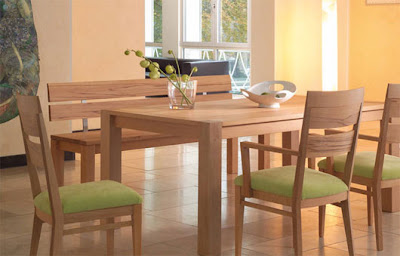
Collection of artistic wood dining table is one of the genera minimalist furniture is ideal for adding a natural touch to your dining room. Made of pure wood dining table in the area and the size of your suit. For anyone who loves natural wood to supply their homes, this modern dining room furniture leave a big opening.

Labels:
Dining Room
Wednesday, May 25, 2011
Home Decorating Living Room
Decorating a home in order to be in accordance with our taste, style and liking, we don't have to spend a huge investment to hire a professional interior decorator. You can make your dream house come true with a little creativity and imagination. You may consider these few cheap interior home decorating ideas. The first thing you have to do is looking around and making a list of what all items that you have at home that you would like to reuse.
How to choose home furnishings for the living room we always look good and durable, we must choice the leather sofa sets living room furniture including wooden chairs living room, because the living room furniture is importance for the guest room to offer maximum comfort and a pleasant time.
Leather living room furniture can be selected to match your home decor, and you can try to match the curtains and decorations and other accessories with the furniture too. This can help give a coordinated and designed the pattern to the living room.
Sunday, May 15, 2011
A Low Impact Woodland Home Built In Wales by Simon Dale
Have you ever thought about building your own low cost home, which has minimum impact on the environment?
The house was built with maximum regard for the environment and by reciprocation gives us a unique opportunity to live close to nature. Being your own (have a go) architect is a lot of fun and allows you to create and enjoy something which is part of yourself and the land rather than, at worst, a mass produced box designed for maximum profit and convenience of the construction industry. Building from natural materials does away with producers profits and the cocktail of carcinogenic poisons that fill most modern buildings.
Some key points of the design and construction:
* Dug into hillside for low visual impact and shelter
* Stone and mud from diggings used for retaining walls, foundations etc.
* Frame of oak thinnings (spare wood) from surrounding woodland
* Reciprocal roof rafters are structurally and aesthaetically fantastic and very easy to do
* Straw bales in floor, walls and roof for super-insulation and easy building
* Plastic sheet and mud/turf roof for low impact and ease
* Lime plaster on walls is breathable and low energy to manufacture (compared to cement)
* Reclaimed (scrap) wood for floors and fittings
* Anything you could possibly want is in a rubbish pile somewhere (windows, burner, plumbing, wiring...)
* Woodburner for heating - renewable and locally plentiful
* Flue goes through big stone/plaster lump to retain and slowly release heat
* Fridge is cooled by air coming underground through foundations
* Skylight in roof lets in natural feeling light
* Solar panels for lighting, music and computing
* Water by gravity from nearby spring
* Compost toilet
* Roof water collects in pond for garden etc.
* Flue goes through big stone/plaster lump to retain and slowly release heat
* Fridge is cooled by air coming underground through foundations
* Skylight in roof lets in natural feeling light
* Solar panels for lighting, music and computing
* Water by gravity from nearby spring
* Compost toilet
* Roof water collects in pond for garden etc.
Main tools used: chainsaw, hammer and 1 inch chisel, little else really. Oh and by the way I am not a builder or carpenter, my experience is only having a go at one similar house 2yrs before and a bit of mucking around inbetween. This kind of building is accessible to anyone. My main relevant skills were being able bodied, having self belief and perseverence and a mate or two to give a lift now and again.
This building is one part of a low-impact or permaculture approach to life.
Subscribe to:
Comments (Atom)








